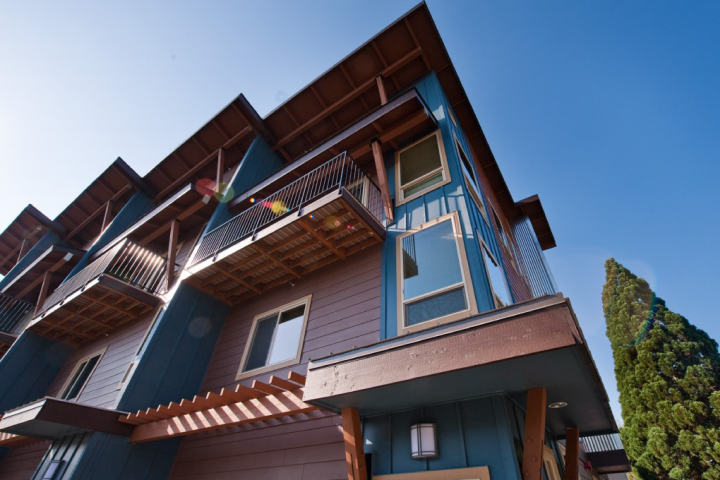Kokanee Place
1570 High Street, Eugene, Oregon
A spacious group of four townhouses with top floor living and dining rooms, Kokanee Place perches between Midtown and the University of Oregon neighborhoods. It tied with another Dustrud Architecture project for best multifamily housing in 2010’s local AIA Colleague’s Choice competition.
Dustrud Architecture modeled Kokanee Place after New York City walk ups where the stairs wind up along an edge of the unit. It is a building that takes advantage of its south orientation and views when elevated high enough around surrounding trees and structures. The design team arranged each townhouse unit to step back from its neighbors to improve views, allow better sun exposure, and provide privacy between third floor decks. The townhouses face south with expansive glazing and shed roofs opening to catch the sun during the winter months, provide passive solar heating, and shade windows from summer sun. Moving the living room and kitchen up to the top floor allows residents to take advantage of sweeping views to Spencer’s Butte and sunshine in the spaces where they spend the majority of their time. Dustrud Architecture moved the more private bedroom and bathrooms to the lower levels and added generously sized windows that provide ample daylight and help to reduce energy consumption.







