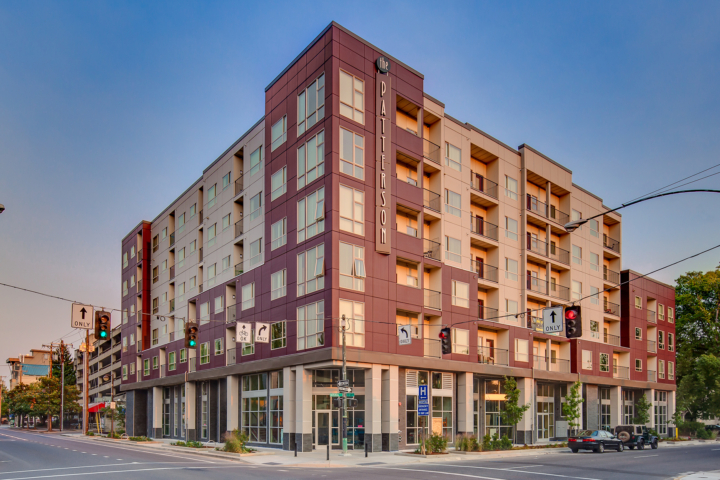The Patterson
Eugene, Oregon
The Patterson is a multi-family and mixed-use housing development in Eugene, Oregon, completed in September 2014. The top 5 floors include approximately 100 units with various room options from studios to 3-bedroom apartments. On the ground level, restaurants and shops activate the street’s edge by inviting customers into the building. Upscale amenities and community spaces incorporated in the design include a rooftop community space, a central courtyard, a weight room, outdoor decks, large windows, granite countertops, underground parking and more.
The Patterson successfully increases density, engages the corner of 13th Avenue and Patterson Street, and creates amenities in an active University District. Clean lines coupled with the use of durable, high-quality materials are incorporated to help the building withstand the elements and perform well over time.
In The Patterson’s lobby, a tile feature reminiscent of a waterfall spills down the wall and pools onto the floor. A striking wooden ceiling re-milled from beams salvaged from the preexisting onsite buildings enhances the materiality of the space. A central courtyard with a substantial sculptural water feature creates both a focal point and white noise, providing quieter spaces for the residents abutting the courtyard. These features combine to shape a comfortable living experience.








